石上純也氏設計の日本館。惜しくも金獅子賞は逃しましたが、会場での注目度はトップクラスでした。何よりもその洗練された温室のデザインは、温室というよりはむしろショーケースのようで、見事に外部空間をデザインしています。それとは対照的に、内部空間には真っ白な壁に数えきれないほどの細い線。これまでの石上氏の作品の紹介をしているといえば、しているのですが、むしろその空間自体が作品です。外部には丁寧に家具が配置されて居住空間がデザインされている一方で、内部は”らくがき”されたオープンスペースのような、これまでの内外空間のステレオタイプを更新するような、コンセプトの強さを感じました。
キュレータの五十嵐太郎氏による毎回の起用に、最大限の回答で応じる石上純也氏のデザイン力とその意気込みに感服しました。建築を超えてアートの域に達していると言われているその洗練されたデザインへの、ヨーロッパでの人気も一気に上がりそうです。
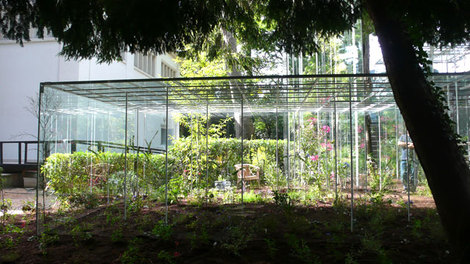
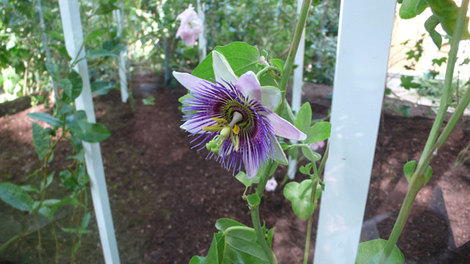
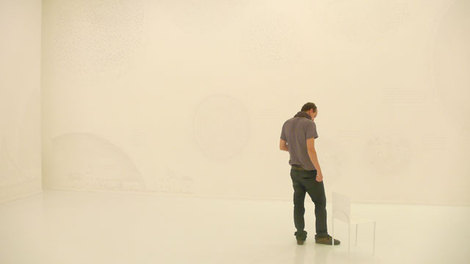
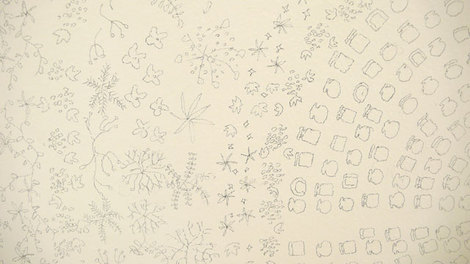
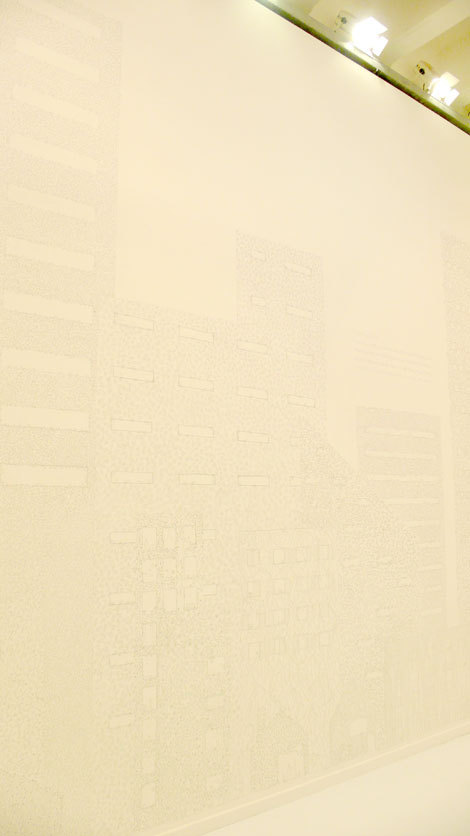
Japan pavilion in this exhibition was designed by a young Japanese Architect, Jun-ya Ishigami, collaboration with a Botanical gardener. I have heard, when the curator of Japan pavilion, Taro Igarashi, won the curator competition, he explained Ishigami as an architect following Toyo Ito – Kazuyo Sejima stream. Of course for our generation, Ishigami is the one of the most remarkable architects who has done “baloon”(2007), “KIT workshop”(2008), and so on.
I thought the main concept of the pavilion is “Nature and space”. Various shapes of glass boxes with plants are carefully located and dividing into small scale gardens. Japanese-taste furniture that is normally used in interior space, are placed in each small garden and making exterior-living space.
In the pavilion, it was totally white space which has full of hand drawings of his projects on the wall. Even the plan of the pavilion was drawn with thin and precise lines. People are too much believing that furniture should be in interior space, but this space makes us awake and shows different perception of interior and exterior.
noborukawagishi.com
Architect/Urbanism/Japan/Switzerland
Japan Pavilion
コメントはまだありません »
コメントを残す
Buchner Bruendler Bauten
The Exhibition “Buchner Bründler Bauten” has been opened at ETH main building.
Concrete models of Basel based architect Buchner Bründler, are exhibited.
Sportanlage Sargans / blue architects & Ruprecht Architekten
事務所スペースをシェアするblue architects と Ruprecht architekten によるSargansのスポーツセンターのオープンハウスへ。
Wohnturm Blaesiling, Basel / Buchner Bruendler Architekten
Buchner Bründler Architekten のWohnturm Blaesilingの見学会へ。 Details »
Neubau L.Gasser, Oberhasli / Kaeferstein Meister
SIAが企画した見学会に参加。www.15n.ch
この2週間はスイス中で300以上の作品が見学できます。
今日は以前友人が働いていたKaeferstein Meisterの作品。 Details »
Siedlung Frohheim / Mueller Siegrist Architekten
チューリッヒの若手建築家、Mueller Siegrist Architekten のオープンハウスへ。 Details »
Leaning from Tokyo
“Leaning from Tokyo” is a Symposium and an exhibition with Japanese and Swiss architects. Details »
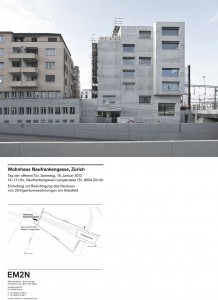
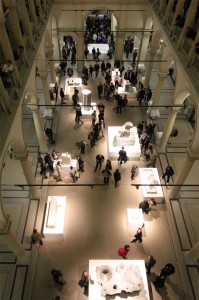
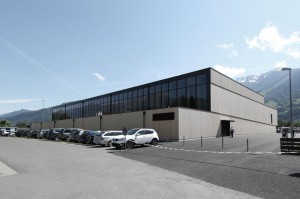
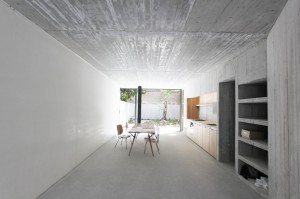
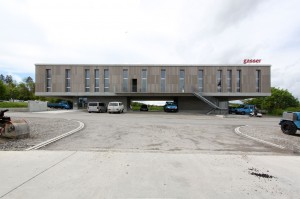
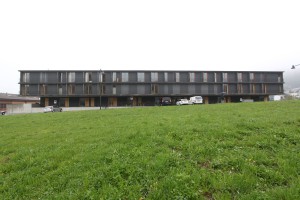
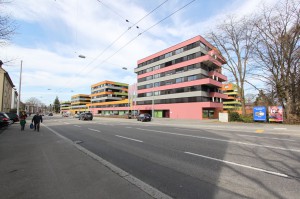
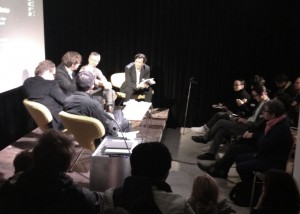
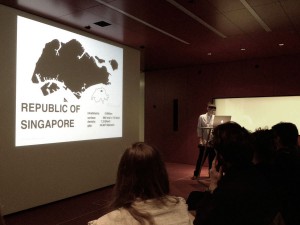
この投稿へのコメントの RSS フィード。 / TrackBack URI