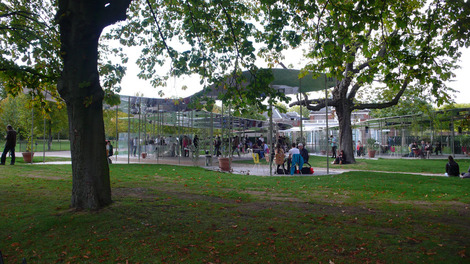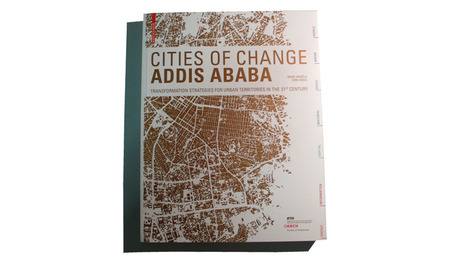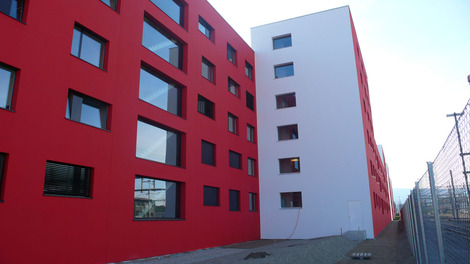New building of EPF Lausanne, Rolex Learning Center, designed by Japanese architect SANAA.
Its “carpet” structure makes interesting phenomena. Through the space below, you can find different sequences with people above sitting, standing and different furniture, etc.
In the building, many people are sitting and lying on the floor. I guess it doesn’t happen if it’s just flat ground floor. The sequence of different levels makes sort of hierarchy in the space, and it fits to different behavior of people; reading, chatting, eating, resting, etc.
It would be interesting to see how it works with landscape design.
(c) Noboru Kawagishi
noborukawagishi.com
Architect/Urbanism/Japan/Switzerland
Rolex Learning Center / SANAA
Vo Trong Nghia
A Vietnamese architect, Vo Trong Nghia is one of my best friends from Ishikawa NCT in Japan. Since 1997, He was also studying architecture in INCT. He finished his master study in Tokyo University, and came back to Vietnam. After 3 years, I got a chance to visit him and his works.
He is a promising young architect based on Ho Chi Minh City, Vietnam and known as “a bamboo architect”. He has designed several buildings with bamboo, and the structure is quite unique and beautiful.
Nghia told me that it was so difficult to build such buildings with bamboo, because there was no example and technic for that. He spent time at the construction site and developed his design method with collaborators. Nghia was saying, although there are a lot of projects in Vietnam, it is important for an architect to make “one” nice architecture. It seems really difficult to build nice buildings, because all the developments in Vietnam are incredibly fast. Nghia made a lot of efforts to realize the “one”, and it impressed many people with his creativity.
Vo Trong Nghia http://www.votrongnghia.com/
Trung Nguyen Cafe, Hanoi
Bamboo dome, Binh Duong
WIND AND WATER CAFE, Binh Duong
Space Block Hanoi Model
Space Block Hanoi Model was designed by Kazuhiro Kojima + Kojima lab. and Magaribuchi lab., it has quite intelligent scheme of space blocks. The combination of the space blocks makes attractive spaces inside. These are the photos from 2002, what I was expecting…
(C)C+A Coelacanth and associates
These are in 2009. After 7 years, the big fruit of the collaboration between Japanese architects and Vietnamese culture was getting old, already. I was quite shocked…
It’s quite sad that the building looks like 50 years old, but actually it’s just 7 years old. Japanese people might say the problem is Vietnamese construction quality, but I believe, that is not true. The problem is a lack of communication. Architects are maybe tired to talk to Vietnamese workers, Vietnamese users are maybe get bored with asking advices. The idea of the building is still alive, but the building is alone without any help.
Hanoi
I took the long flight from Zurich via Milan, Tokyo and Ho Chi Minh City, I’m coming to Hanoi, Vietnam to visit my friend Ha Nguyen, who was studying at ETH Zurich with me. She is now a partner of arb east, the office has a partnership with arb architects in Switzerland.
This is Ha’s Office, located in the north part of Hanoi, just next to the West lake. The office building was designed by arb east.
In the office, currently 7-8 architects and 5 interns are working with her. They are really nice guys!
Downtown of Hanoi. It’s quite amazing that so much motor bikes are existing in the city. I could say 60-70% of the traffics is motorbike, 25% cars, and quite few buses.
This culture of motor bike makes interesting phenomena. There was an stage event in the middle of the street, people coming by motor bike stop in the middle of the street and suddenly big event space appear. Of course it disturbs other traffics, but nobody cares. You don’t have to prepare any chairs for the events.
a big market place in Hanoi.
There are a lot of people inside. You can find nice products. But… most of them are women. The market is the place for women, that I could understand.
Pedestrian streets are basically occupied by people who sit and talk, play games, eat lunch, etc.
The electric lines are nicely organized. I don’t know how to maintain them…
People are playing game at a touristic place. They are good at occupying every public spaces.
Tan My Design shop, located in the center of Hanoi, designed by arb east. The buiding has a narrow facade, and deep space behind. Actually the buiding on the right is the same building as well, but they had to keep existing facade because it’s conserved. It’s really well done!
Red Apple
KCAPの20周年記念イベントでロッテルダムへ。
今年のKCAPの代表作、ロッテルダムに建てられたRed Apple。KCAPのロッテルダムオフィスによるデザイン。
Kees Christiaanseがこのビルが建っているWijnhaven Islandのアーバンプランニングをスタートしたのが1993年。すでに複数の超高層ビルを提案していた。Red Apple自体の計画は2001年からすすめられ、2009年完成。高さ120m, 延べ35000m2, 住戸231, 5500m2商業施設、駐車場338台。
ファサードが印象的。赤色のアルミニウムエレメントによって上部に向かってゆらぎながらグラデーションをつくっているような表現。
住戸内部。内部はシンプルでワンルーム。西向きのリビングスペース。
KCAPのパートナーHan van den Born(右)の自宅である37階の住戸。
地上37階からは市内が一望できる。Cube Houseも見えています。
ワークスペースからキッチン、リビングスペースを見る。
エッジ部分は片持ち。フレームが細いなあ。
コンクリートの表面をはつったような仕上げ。影の映り方が印象的。
Red Apple 2001-2009
design: KCAP Architects & Planners, Rotterdam
Cliant: PWS Housing Corporation Rotterdam
EM2N
現在ETH Zurichで行われている、スイスの若手建築家、EM2Nのエキシビション。
EM2N http://www.em2n.ch/
ETHのメインビルディングの吹き抜け空間を利用しての展示。
展示のエントランス。
Rivergardens, Prag
MONGOLIAN SCHOOL PROJECT, Ordos
Toni Areal, Zurich
同じくToni Areal, Zurich
旧ミルク工場を学校にコンバージョンするプロジェクト。これが完成するとEM2Nがさらにインターナショナルになりそうな予感。完成が楽しみです。
MORTUARY HALL ERLENBACH, Erlenbach
HABSBURGSTRASSE, Zurich
THEATER 11, Zurich
Serpentine Gallery Pavilion 2009 / SANAA
1ヶ月ほど前に行った、SANAAによるSerpentine Gallery Pavilion。
鏡という効果は、不思議なものだ。一般的に鏡を壁面に配置すると視覚的に空間が広く感じられる。それが天井面に使われ、周りの緑を映し出すと、天井の存在感がきわめて薄く感じられた。林立する柱のあいだに立っていると、森の中にいるような感覚を覚える。
石上純也のKAIT工房でも柱のランダムさから似たような感覚を覚えたが、あくまでメタファー的な理解であって、SANAAのこの感覚はもうすこし経験的なリアリティをもった森に近づいている。
屋根の厚みは約20mm。柱も平均して直径50mmほど。全体として透明感が極めて高い。同じ構造体をガラスで作るよりも存在感は薄くなっている。
CITIES OF CHANGE ADDIS ABABA
ETH ZurichのMAS Urban Designで行っているエチオピアでのアーバンデザインプロジェクトがBirkhaeuserからとうとう出版されました!3年間のEthiopia Urban Design Studioの成果が詰まった、内容のある本に仕上がっています。
川岸が在籍していた1年目のスタジオからも川岸とMatthew Skjonsberg, Sebastián Alfaro Fuscaldoによるプロジェクト、”Parallel Urbanism”を含む2つのプロジェクトが掲載されています。エチオピアの急速に発展する都市において、多くの問題を抱えた状況をふまえてどのような都市が提案可能であるか、世界各国から集まったアーキテクト、アーバンデザイナーによる、たくさんのアイデアが詰まった読み物です。
これまで多かったリサーチ本ではなく、リサーチをもとにしたデザインを志向しているところがこのスタジオの特徴です。数年後にこれらのアイデアが実現されることがあれば、多くの建築家やアーバンデザイナーの注目を集めることになるでしょう。
それにしても、自分が関わったプロジェクトが出版されるというのは、本当に嬉しいものです。少しでも多くの人に興味を持ってもらえればと思います。
Gigon / Guyer, Goldschlaegi / Erlenhof
Gigon / Guyerの新しい住宅のオープンハウスへ。今回はチューリッヒ近郊の2つの集合住宅の見学会。
Wohnueberbauung Goldschlaegi, Schlieren
105 apartments
GF 16693 m2
cost 31.1 mio. CHF
Schlierenの駅から見えるのはいつものGigon/Guyerスタイルです。
ところが反対側はブルーを効果的につかったインパクトの強いファサード。この色は前にマイアミビーチに言ったときに見たような。とにかくスイスでは珍しい。
建物の奥行きは約9m。鉄道からの騒音のある線路側に水回りを配置し、反対側に寝室を配置しています。
材料はアクリルです。
内部。少し狭い印象はあります。
屋上の住戸には屋上テラスにフォリーが設けられていて、気持ち良い空間に仕上がっています。この住戸117m2の家賃がおよそ3000CHF/月です。これだけ払うならもう少しおもしろい住まい方をしたいところでしょうか。個人的にはプランが少し物足りない感じです。
Wohnbaugenossenschaft Blumenrain, Zurich
85 Apartments (55 for rent, 30 for ownership)
GF 19000 m2
Cost 31 mio. CHF
もうひとつもチューリッヒ近郊のWietikonにあり、今度は密度の高い中庭タイプ。これだけのヴォリュームが緑に塗られると、迫力あります。
中庭側のファサードは白。
模型。イエ型のエレベーションに合わせて、それぞれの平面もイエ型。
1階はプラットフォームの広場になっていて、その下に駐車場が設けられています。
最上階は勾配天井で最高で5mくらいの高さ。
住戸プランが入り組んでいるので、このような長い廊下もありますが、トップライトの効果もあってあまり気になりません。
西向きの角の部屋。ここまでくると高さもしっくりきます。
住戸プラン。Gigon/Guyer得意のロッジアです。
個人的には1つめのプロジェクトよりも2つめのほうが全体的に彼ららしさが出ている作品ではないかと思います。
ちなみに、1つめはMike Guyer, 2つめはAnnette Gigonが主に担当したそうです。やっぱりそれぞれ色はでるものですね。
海外への憧れを経て
建築家・藤村龍至氏がこんな記事を書いています。
(…)留学するまでは「海外で働く」ということに漠然とした憧れがありました。学部3年生の頃、とある国際ワークショップに参加したことがきっかけで英語でコミュニケーションすることの楽しさに目覚め(ありがちですが)、バイトして貯金しては海外に行く、という日々を過ごし、英語もどんどん覚えることができました。
他方、留学している当時OMAにあった伊東事務所にバイトに通わせてもらっていたので、OMAのCCTVチームで怒号を飛ばして仕切っている重松さんや、毎日明け方まで働き、早朝出て行く白井さんを横で見ていて、インターナショナルなチームのなかでバリバリ働いている本当の意味で「国際的な」活躍をしている日本人に憧れる一方で、そういう環境に立つことの難しさも悟らされました。
重松さんのように帰国子女で英語が全く不自由しないか、白井さんのようにまとまった実務経験がある人もいるが、そのどちらもない自分がそのまま就職を試みてかたちとして「海外で働く」ということになっても、単なるCG係、もしくは模型係となってワークショップの片隅で黙々とヒートカッターの技を披露するだけなのではないかと。(続く。。。)
Roundabout journal http://www.round-about.org/2009/09/post_114.html
スイスに来てから3年が過ぎ、一流と言われる大学に留学し、海外設計事務所で実務を経験して、果たして自分が「国際的」になっているかと問われたら、ノーと答えると思う。国際的になっているというよりは、普通のスイス人に近づいている、という表現のほうがきっと正しい。日本で何の実績も持っていない自分は、日本人であるということ以外、スイス人にとって特別ではないからだ。
Patrick Blancというボタニストをご存知だろうか。彼はバーティカル・ガーデンをつくることで有名で、金沢21世紀美術館、パリのQuai Branly Museum、マドリッドのCaixa Forumと、世界各国の有名建築家が彼とのコラボレーションを求めている。彼のように、彼にしかできないと皆が認めてはじめて、エキサイティングな「国際的」恊働が可能になるのだと思う。
留学して、実務経験を経て、広がった世界に、今度は深さを与えていくプロセスが今の自分には必要なんだと強く思うようになった。それがスイスにあるのか、日本にあるのかはまだわからないけれど。藤村氏が当時考えていたことは今の自分の状況に少し近いのかもしれないと思った。








