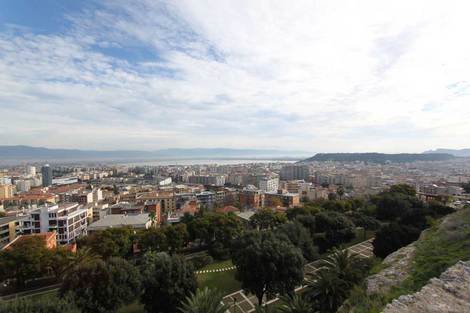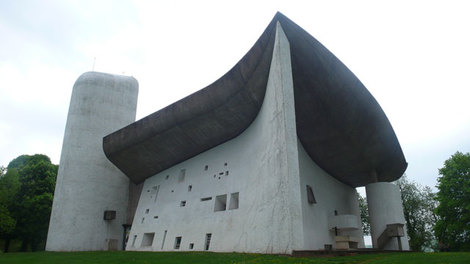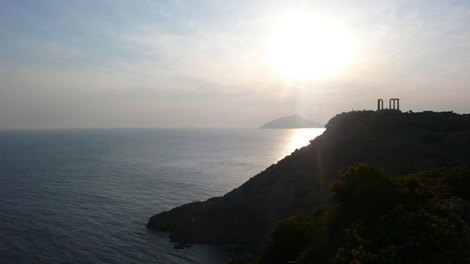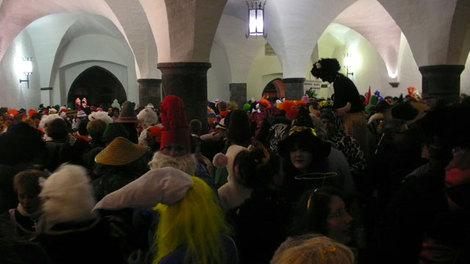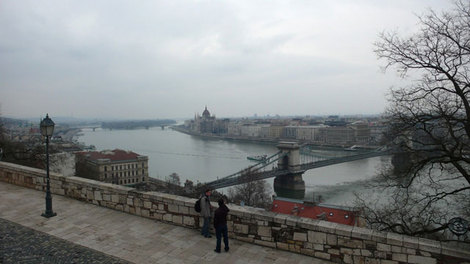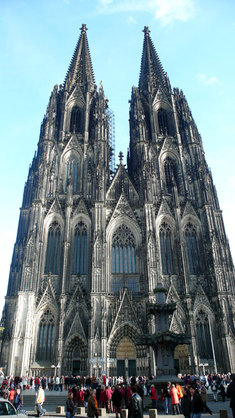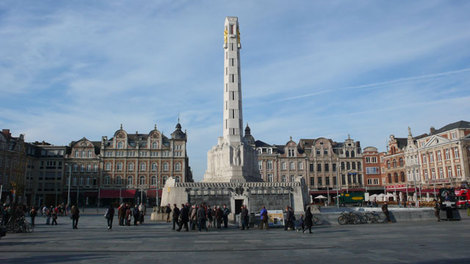City of Cagliari
“Castello” area of Cagliari
Nice seafood…
Condominio P / C+C04Studio, Via Posada, Cagliari, Italy
Cittadella dei Musei, Cagliari
Old house from ca. 1850, Tuili, Sardinia
Su Nuraxi di Barumini, the Nuraghe from ca. 16c BC, Barumini, Sardinia
noborukawagishi.com
Architect/Urbanism/Japan/Switzerland
Sardinia
Vo Trong Nghia
A Vietnamese architect, Vo Trong Nghia is one of my best friends from Ishikawa NCT in Japan. Since 1997, He was also studying architecture in INCT. He finished his master study in Tokyo University, and came back to Vietnam. After 3 years, I got a chance to visit him and his works.
He is a promising young architect based on Ho Chi Minh City, Vietnam and known as “a bamboo architect”. He has designed several buildings with bamboo, and the structure is quite unique and beautiful.
Nghia told me that it was so difficult to build such buildings with bamboo, because there was no example and technic for that. He spent time at the construction site and developed his design method with collaborators. Nghia was saying, although there are a lot of projects in Vietnam, it is important for an architect to make “one” nice architecture. It seems really difficult to build nice buildings, because all the developments in Vietnam are incredibly fast. Nghia made a lot of efforts to realize the “one”, and it impressed many people with his creativity.
Vo Trong Nghia http://www.votrongnghia.com/
Trung Nguyen Cafe, Hanoi
Bamboo dome, Binh Duong
WIND AND WATER CAFE, Binh Duong
Space Block Hanoi Model
Space Block Hanoi Model was designed by Kazuhiro Kojima + Kojima lab. and Magaribuchi lab., it has quite intelligent scheme of space blocks. The combination of the space blocks makes attractive spaces inside. These are the photos from 2002, what I was expecting…
(C)C+A Coelacanth and associates
These are in 2009. After 7 years, the big fruit of the collaboration between Japanese architects and Vietnamese culture was getting old, already. I was quite shocked…
It’s quite sad that the building looks like 50 years old, but actually it’s just 7 years old. Japanese people might say the problem is Vietnamese construction quality, but I believe, that is not true. The problem is a lack of communication. Architects are maybe tired to talk to Vietnamese workers, Vietnamese users are maybe get bored with asking advices. The idea of the building is still alive, but the building is alone without any help.
Hanoi
I took the long flight from Zurich via Milan, Tokyo and Ho Chi Minh City, I’m coming to Hanoi, Vietnam to visit my friend Ha Nguyen, who was studying at ETH Zurich with me. She is now a partner of arb east, the office has a partnership with arb architects in Switzerland.
This is Ha’s Office, located in the north part of Hanoi, just next to the West lake. The office building was designed by arb east.
In the office, currently 7-8 architects and 5 interns are working with her. They are really nice guys!
Downtown of Hanoi. It’s quite amazing that so much motor bikes are existing in the city. I could say 60-70% of the traffics is motorbike, 25% cars, and quite few buses.
This culture of motor bike makes interesting phenomena. There was an stage event in the middle of the street, people coming by motor bike stop in the middle of the street and suddenly big event space appear. Of course it disturbs other traffics, but nobody cares. You don’t have to prepare any chairs for the events.
a big market place in Hanoi.
There are a lot of people inside. You can find nice products. But… most of them are women. The market is the place for women, that I could understand.
Pedestrian streets are basically occupied by people who sit and talk, play games, eat lunch, etc.
The electric lines are nicely organized. I don’t know how to maintain them…
People are playing game at a touristic place. They are good at occupying every public spaces.
Tan My Design shop, located in the center of Hanoi, designed by arb east. The buiding has a narrow facade, and deep space behind. Actually the buiding on the right is the same building as well, but they had to keep existing facade because it’s conserved. It’s really well done!
Ronchamp, Mulhouse, Basel
Notre Dame du Haut, Romchamp
Le Corbusier, 1955
雨が降ってもまた良い建築です。上から撮った写真のポストカードを発見。なかなか見ないアングルだけどこれがまたおもしろい。周辺にRenzo Pianoの設計の施設が計画されているようです。
ILOT SCHOETTLÉ HOUSING, Mulhouse
Lacaton & Vassal, 2005
ビニルハウスのような輪郭が印象的。1層目にコンクリート部分に予算をかけて2層目を金属フレームの軽構造にした結果、半外部的な空間が魅力的に仕上がっている。
Wohnhaus Schwarzpark, Basel
Miller & Maranta, 2004
シンプルなグリッドのストラクチャーと、ロッジア部分のレイヤーが組み合わさってできる凹凸がファサードを魅力的に見せる。シンプルに見せるためによく考えられている。
Warteck-Hof, Basel
Diener & Diener, 1996
Dienerの作品はいつも単純なように見えるけど、このプロポーションを実現するのはそう簡単にはいかないはず。レンガの使い方も参考になります。
St. Jakob Turm, Basel
Herzog & de Meuron, 2008
ZurichからBaselに向かうと最初に見えてくるアイコン的な作品。プラダ青山のプロポーションを想像させる。スタジアムの中からも尖った形が見える。
Greece
イースターの休暇を利用して、ギリシアへ行ってきました。スイスに来て以来、なぜかギリシア人と縁があるようで友人も多いのですが、彼らの故郷をぜひ見てみたいと思い立ち、5日間のショートトリップに出かけたのでした。
ギリシア人の友人にガイドしてもらいながら、アテネから南西へ70km、半島の最南端に位置するCape Sounionへ。このあたりのランドスケープは山の木々も背が低くまばらで、エチオピアの山を思い出しました。穏やかな海に多くの島が浮かぶ景色は最高です。
Fasnacht Chur
グラウビュンデン州にあるChurで一年に一回開催されているFasnachtへ。いわゆるカーニバルというやつで、いつもはのどかな街がすごい賑わいを見せる日です。それにしても見渡す限りのコスプレでした。
深夜を過ぎるとコスプレのままナイトクラブへ。もう誰がどれだかわかりません。そしてやっぱりおもしろいコスチュームには目がいくものですね。来年は日本からコスチュームを仕入れて参加したいと思います。
そのままの勢いでArosaでスキーしてきました。さすがにスイスでも最大規模のスキー場だけあって、気持ちよく滑れて、かなり満足できました。仕事も建築も大事だけど、スイスにいたら、スキーは欠かせません。
Budapest
友人から誘ってもらい、金曜夕方発&日曜夕方着でハンガリーのブダペストへ。正直なところ、東欧の国は少し貧しい国というイメージがあったのですが、行ってみるとちょっと新しい開発が見えないかな、というくらいで、むしろチューリッヒより断然都会でした。到着後は日本食料理屋でまぐろのたたきとラーメンをいただく。
イムレ・マコヴェツ設計のフォルコシュレイトの斎場を見に行くも、休日で残念ながら入れず。平日は普通に空いているそうです。写真はその近くにあった教会。コンクリートブロックを積んでつくられた印象的な外観と、内部のステンドグラスには雰囲気がありました。質素でもいい空間というのはあるところにはあるものです。
シュテインドル・イムレ設計の国会議事堂の中央のクーポラ部分。金を散りばめた豪華なつくりになっています。説明を聞いていて耳を疑いましたが、内部の天井は27m、外部の頂点は96m、ということはその間に69mの空間があることになります。メンテナンスのために使っているそうですが、真相はいかに。。。
応用工芸博物館。ハンガリー分離派建築家を代表するレヒネル・エデンの設計。ウィーンにあるワグナーの郵便貯金局に印象が似ていると思ったら、構造の専門家から、構造的にはぜんぜん違うと言われてしまいました。ワグナーのほうはガラスの天井は上から吊られているのだそうな。比べてみると確かに軽さが違いますね。
ユダヤ教の会堂であるシナゴーグへ。エルサレム、ニューヨークに次いで3番目に大きいシナゴーグらしい。内部は鉄骨造らしく、柱が細い。キリスト教の大聖堂は重厚な印象を受けるのだが、こちらは薄くて軽い印象。こういうのもありだと思う。
もちろん、名物のTokajiワインと温泉もいただきました。せっかくスイスにいるので、また週末小旅行に行ってみたいと思ってます。
Kolumba, Koeln
LeuvenからKoelnへ。ケルン大聖堂(Dom St. Peter und Maria)は駅のすぐ前。この世界最大級を誇る教会の迫力はすごい。
昨年のBregenzでのPeter Zumthorの展覧会以来見たいと思っていたKolumba: Kunstmuseum
des Erzbistums Kölnへ。設計コンペでPeter Zumthorが選ばれた。St. Kolumba教会の遺跡の上にそのまま新しい構造体をのせている。
ファサードの特徴的な窓。窓枠が外壁に張り出すように作られている。
遺跡部分。ブロックのスリットから自然光を採り入れていて、天井につくられる光の模様が美しい。きっと人工照明を消したらもっと綺麗だろう。
内部の開口部。窓のフレームごと外側から取り付けられているので、内部からは枠が見えない。石積みのような重量間のある表現と対応する開口部のデザインと言えるだろう。
資料等が置かれた中央の一室以外は基本的にコンクリートの仕上げ。磨き方で質感の違いを出している。
外から見て、上部の張り出していない開口部は天井の高い展示室にやわらかい光を入れるための開口部。作り方の違いと役割の違いが対応している。
中庭もとても気持ちのいい空間。落ち葉がよく映えます。枯山水の日本庭園を思わせるような、一面の砂利、地面の隆起と樹木や石の配置も綺麗でした。
Leuven – Antwerp
高専時代の友人を訪ねてベルギーのLeuvenへ。まさかあんな小さな町にいた僕ら(しかもあんまり関わりが少なかったりして)が、こんなところで会うことになろうとは想像もつかなかったわけですが、海外に来てがんばってる同級生がいることはやはり刺激的です。
Leuvenという町は人口9万人ほどの街。昔から教会が力をもっているらしく、Katholieke Universiteit Leuvenという有名な大学がある。スイスの都市並みに街が整備されていて、とても過ごしやすい。
街の中心部にあるLadeuzeplein。真ん中に立っているのはオベリスクかと思えば、、、
針に虫がささってました!しかもなかなかリアルにできてます。
旧市街。オランダでもよく見るようなファサード。市内にはゴシック建築もよく見られる。
KU Luevenのキャンパスの一部。昔の城を改装して使っているらしい。建築部門もこの建物の中に入っている。建物自体が最高の教科書になっているのだろう。
Leuvenから北に30分ほど、Antwerpへ。「フランダースの犬」の舞台となったことで有名。人口46万人ほどの中都市で、デザインの街として知られている。駅から大聖堂へのびるメインストリートは多くの人で賑わっていた。
街の中心部にあるOnze-Lieve-Vrouwekathedraal。ゴシックの教会。そしてデザインの街というだけあって、ギャラリーやショップもかなり充実している。
